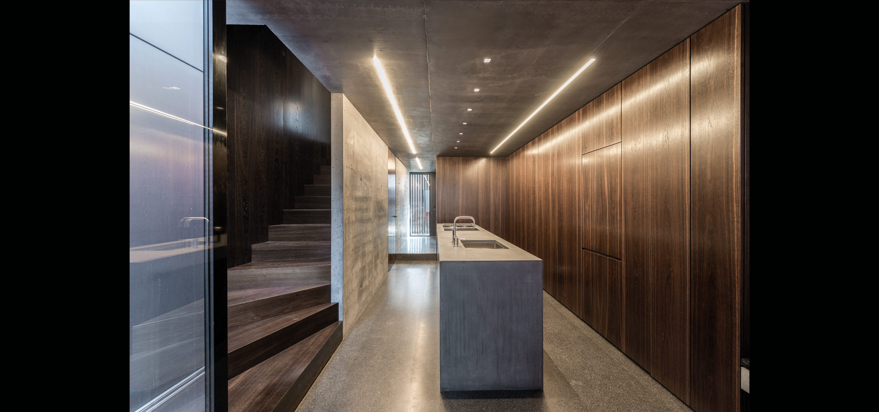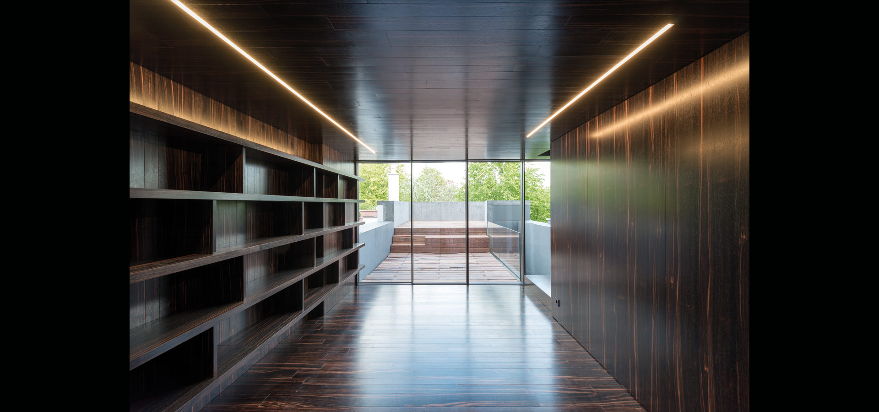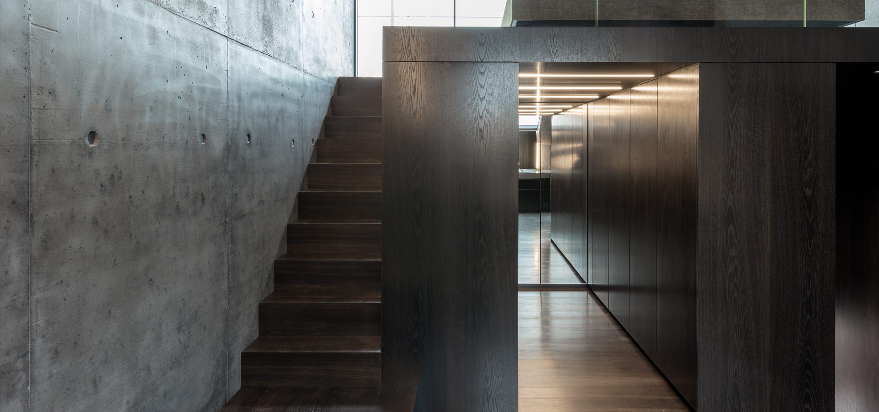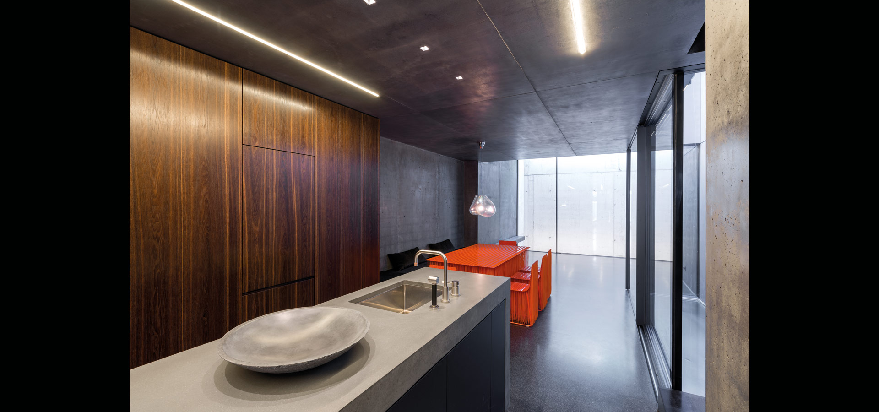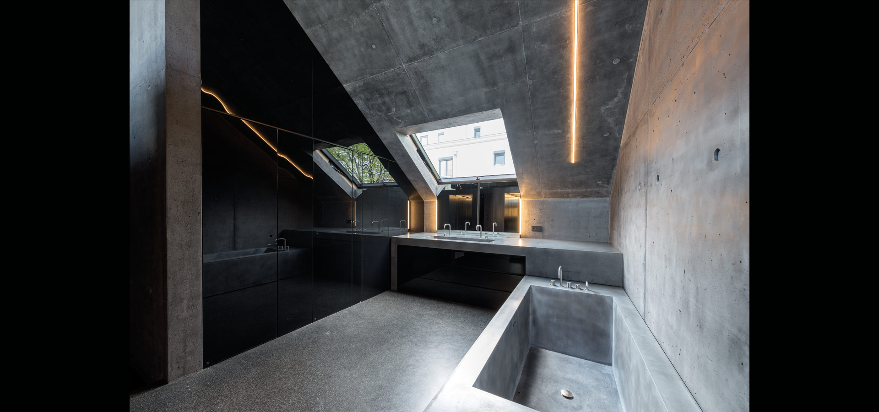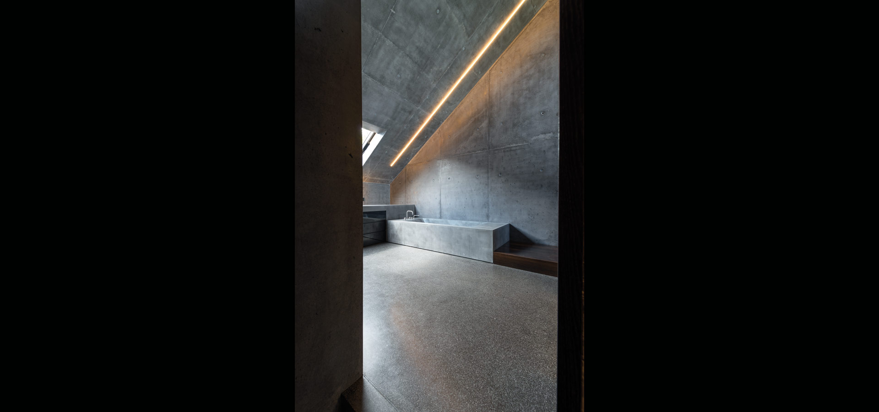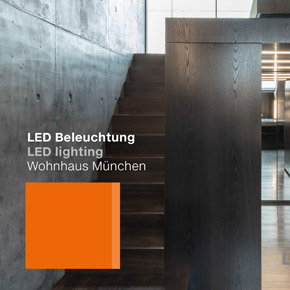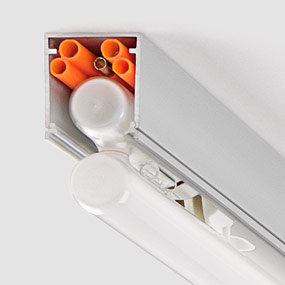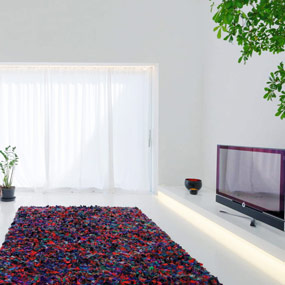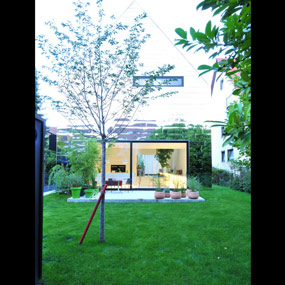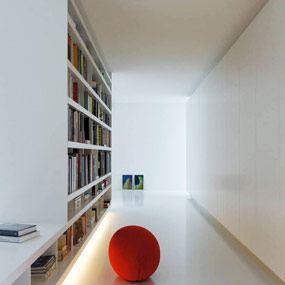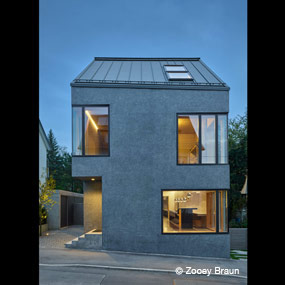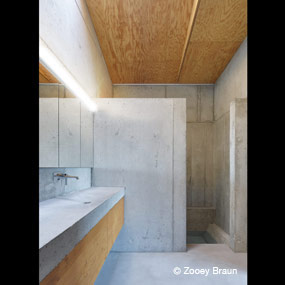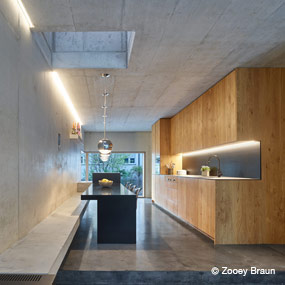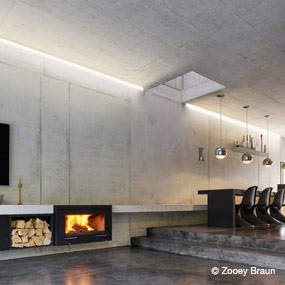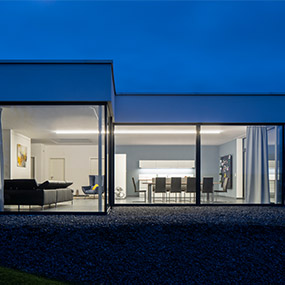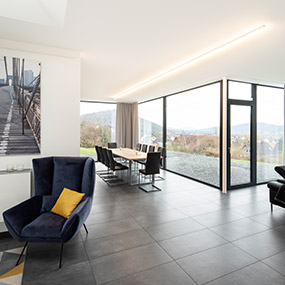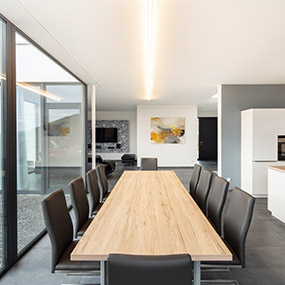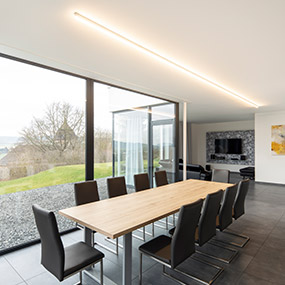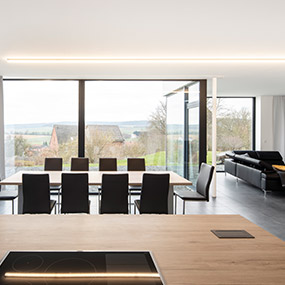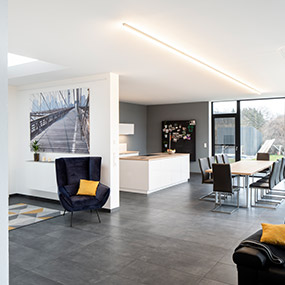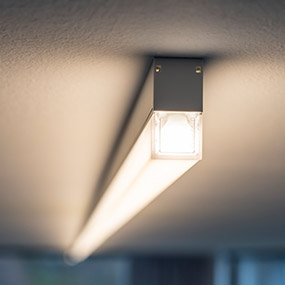Residential lighting: München
Perfectly for even the most confined spaces - Luxsystem light lines.
Walls and ceilings made of untreated exposed concrete define the spatial impressions of this private home in Munich - wooden interiors of zebrano form a warm counterpoint. The lighting and interior design firm Becker & Soanca-Pollak from Munich is responsible for the lighting design. The planners used the Luxsystem light lines to implement the very straightforward, linear design concept.
The artificial lighting is adapted to the clearly defined geometrical architectural aesthetics. Almost flush lines of light, embedded in the concrete, make references to the edges of the room. Spotlights emphasize functionality in areas such as the kitchen unit, the bathrooms, and the outside water basin. The roof edges are framed by a curved light line following the spatial geometry up to the sleeping area in the gallery.

